~A Funny Fact About the Nester~
When we bought our current home, I never saw it until we moved in! My husband was a brave soul to find and buy the house without me. This was the only time that our realtor’s has ever had this happen that the wife didn’t see the house before the sale!
We survived our third kitchen remodel!
Since a lot of my Instagram followers have asked to see more of our house, I thought it might be nice to give you a thorough tour of our kitchen. So, I decided to show beyond the surface and view the interior of the cabinets as well as the little details, like my drawers, hardware, and decor. we did make some interesting design choices, I’m hoping that this post will inspire and help any of you who are planning a future kitchen remodel.
Info about our two butt kitchen…
Here is some background about our current kitchen. We bought our home in Northern California about 5 years ago and we definitely knew that we wanted to remodel the dated kitchen, oh yes, it barely had room for two people in the kitchen. My husband called it the two-butt kitchen! You get the idea, the use of space was not efficient. For about a year, we spent many hours reconfiguring the area and finally came up with a design that would mean tearing down some walls, moving our refrigerator, and bringing in a gas line. After about 7 months of construction, we fell in love with our new roomy kitchen!
Here is the before photo. On the right side of the photo is a wall and a little doorway to our dark dining room. in the foreground is a little eating area which we rarely sat at. the room had beautiful double pane windows, but they were framed in the natural stained wood and we wanted a white fresh look. so we had them painted a crisp white.
Demolition started on the first day of the project. Crazy, right? Yes, our remodeling crew tore out everything and in a strange way it felt great! The wall to the dining room is missing and it originally was suppose to be rebuilt with two cabinets sunk into the walls. but we both loved the openness and so we nixed the wall, we are a contractor’s nightmare!
Without a kitchen for 7 months. this is our temporary kitchen, who says I don’t like camping! I’m thinking my husband had ulterior motives when buying the major camp stove, he now uses it for brewing his beer!
Soft close cabinet doors and drawers. so we went with omega cabinets.
I love the more efficient cabinet design. on a few cabinets, we opted not to have the drawers. omega cabinets offer this cool design of a shorter top shelf so that your view in to the cabinet is open and not a dark cavern. This feature prevents things from getting lost in the back of your cabinets. You do lose a bit of shelf space but, every part is utilized.
Little helpful detail. Instead of putting down sticky shelf paper, I found these fun plastic placemats. the cool thing is that your shelves end up without the tacky mess and there is no measuring or cutting
Mixing it up. this is the front of our island. I love the mix of dark cabinets with the white, it makes the white less stark and warms up the room.
A surprising place to gain storage. This is the back side of our kitchen island. We made full use of our space and now I have more storage than any kitchen I have ever owned!
Drawers in the cabinets are an awesome investment. I love having drawers in my cabinets. also, we have the soft close feature. I love it! we are not morning folks, so having kids in the kitchen early and slamming doors and draws would not be a good thing. My husband and I will pay extra to have less noise!
A great place for your cookie sheets. I love that we were able to use this small space with a cookie sheet storage. Since it’s located right next to the oven, it comes in handy!
Inexpensive drawer hardware. I just love these home depot drawer pulls which look very similar to the expensive restoration hardware ones. We had these in our last kitchen and I loved them. When something works, repeat it at your next home remodel!
Interesting design component. the door hardware is slightly smaller and is installed vertically.
Why we decided on a window seat. Our window was way to low to get another line of counters under it so, we had to figure out what would go best there. so our designer suggested a window seat. It now is the perfect spot to sit and chat and also place groceries down on. I was going to have a cushion made for the seat but I really didn’t want to cover up the white cabinetry. Another really cool thing about this space is that it doubles as a great storage too, and I love the drawers.
Window seat drawers are awesome. I originally wanted to display my cookbooks on the open shelves but, I really like them tucked away out of view. These drawers are quite big, deep and roomy. By the way, I love the Gwyneth Paltrow cookbook, here is the amazon link if you want to make her father’s yummy buttermilk pancakes! link to cookbook
Two hidden trash cans. This is an awesome option that we just love. We use one for garbage and the other for our recycled trash. The great thing is that the top is covered with wood and so trash doesn’t fall down into the bin. Now if we could find some magnetic trash cans so that if our kiddos throw out our silverware it will stick to the sides of the can, just saying…
A new out of the way spot for a microwave. Our designer suggested that we put our microwave on the lower portion of the island. At first, I was worried that it would be inconvenient and I worried about this design choice. But once it was in, I now love it. Visually it is out of the way and it is nice to be able to look down at your food. Also, if the front door has massive fingerprints and is messy, it is less likely to be seen. That totally makes me a happy, happy nester!
Questions? I would love to hear from you. If you have any questions about your kitchen remodel or just have a general question, feel free to leave me a comment. I’ll try and use my three kitchen remodels to help you with some advice. Also, I would love to hear about your kitchen and what you love about it! Thanks so much for visiting and I’ll continue my next kitchen post this Saturday.
Cheers,

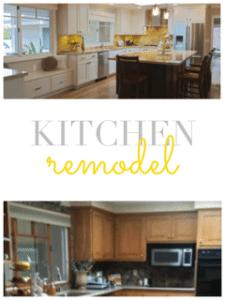
Latest posts by Janine Waite (see all)
- Heart Shaped Brownies Recipe - February 13, 2026
- Framed Artwork from Amazon - February 12, 2026
- Chocolate Covered Quinoa Recipe - February 5, 2026
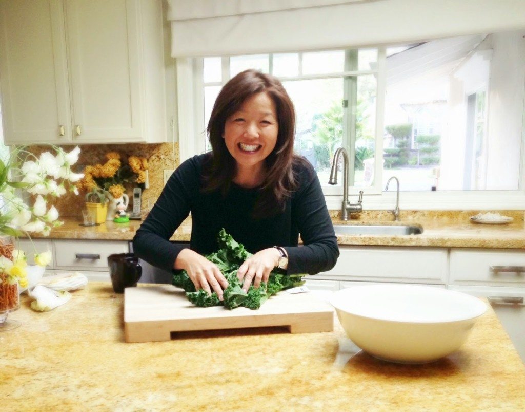
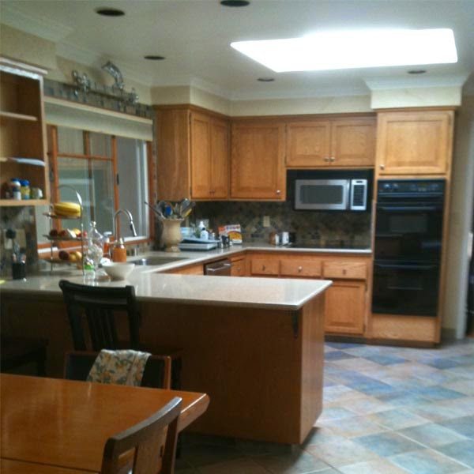
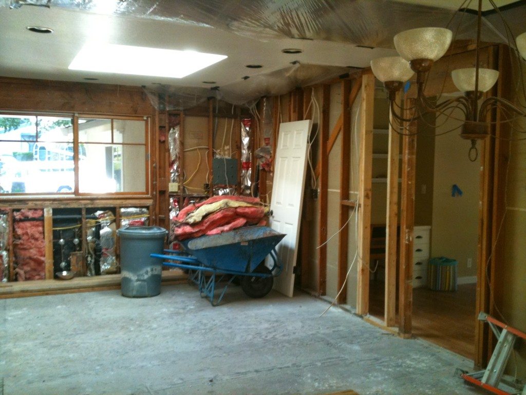
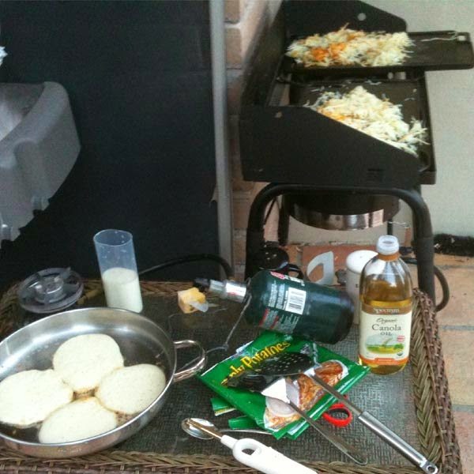
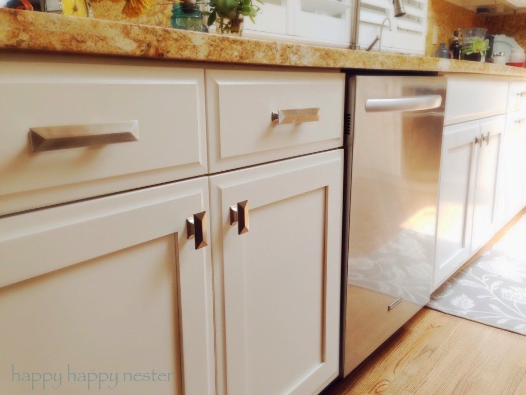
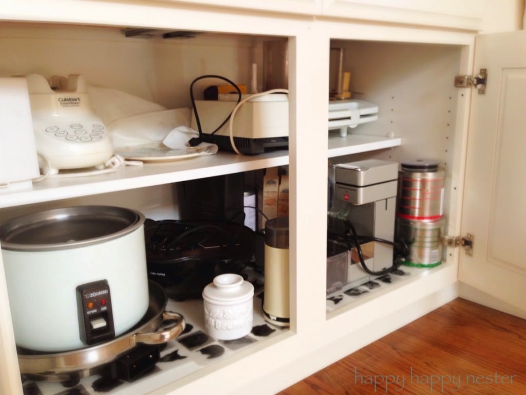
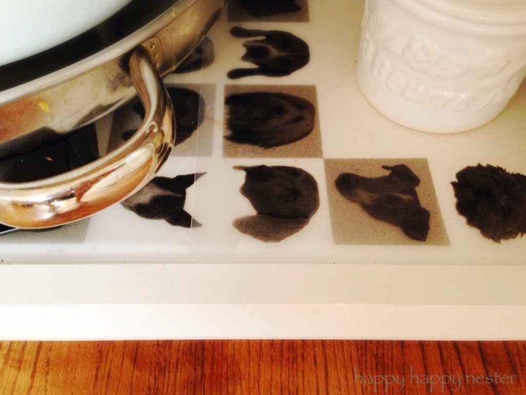
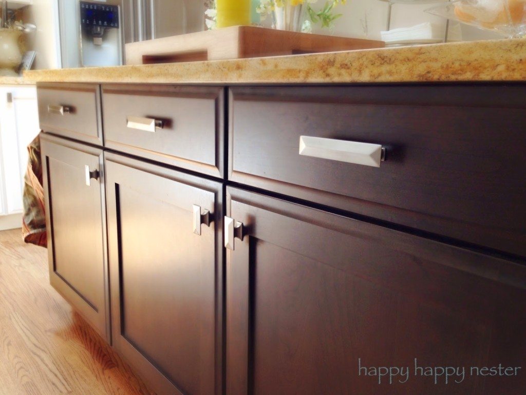
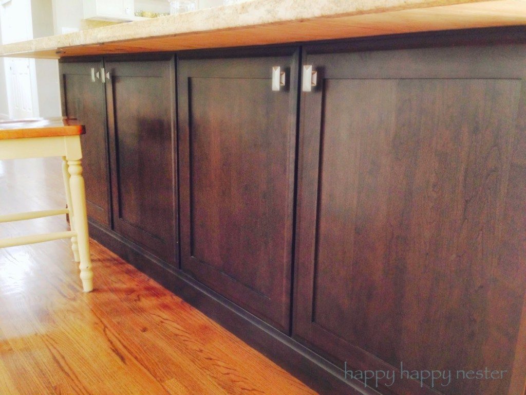
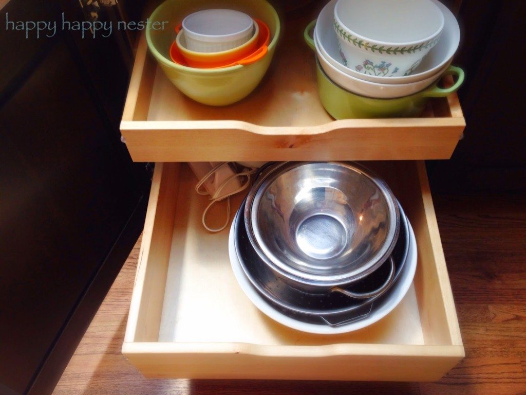
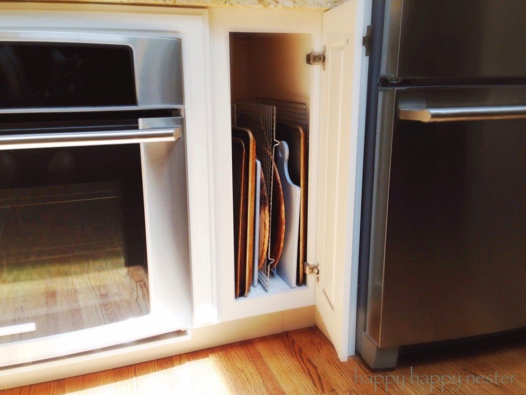
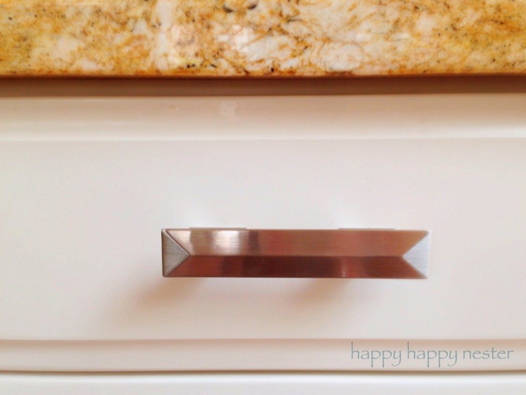
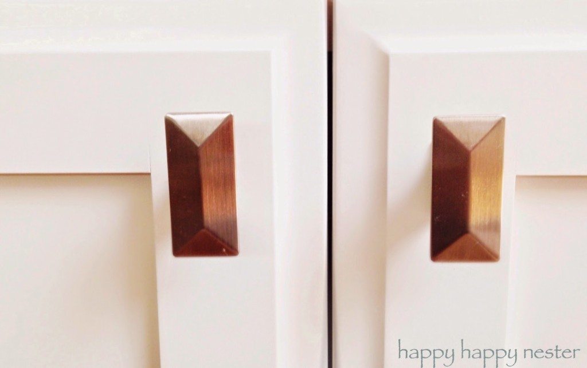
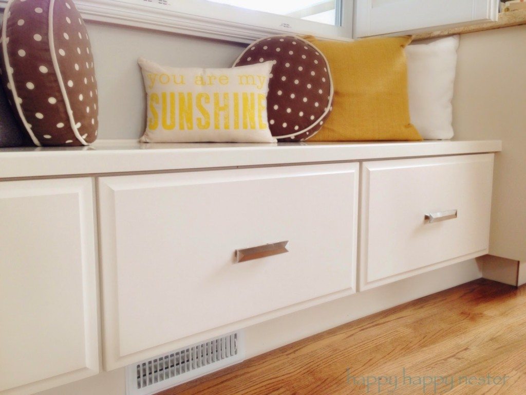
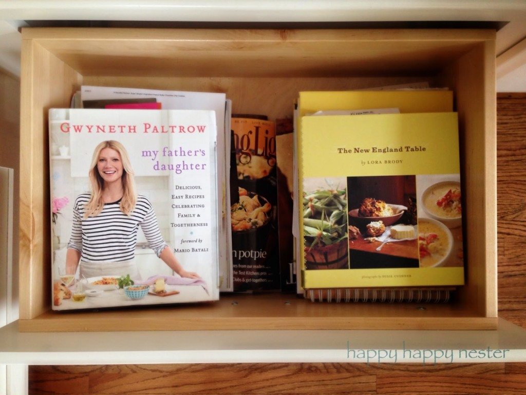

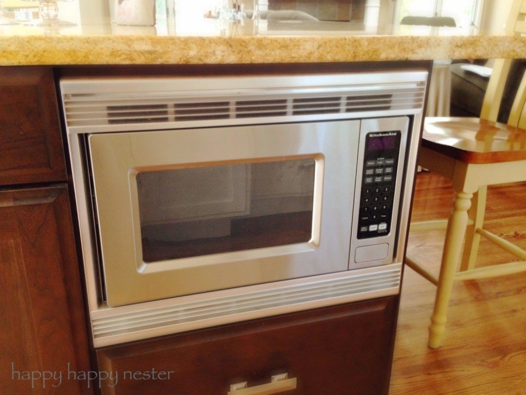

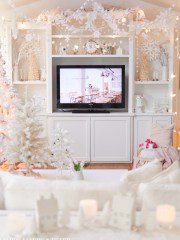
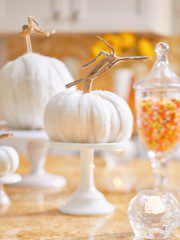
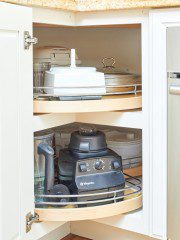
Lisa @ Texas Decor
Oh my goodness, Janine!!! I LOOOOOVE your kitchen!!! And 7 months of construction?! Man, good thing you had that big ol' camping stove, right? 🙂 And, P.S….my hubby used to brew his own beer too!! He just recently sold all his beer brewing stuff to make room in the garage for all our other stuff. Lol! Love the soft close drawers and cabinets. And too funny about needing a magnetic trash can to catch all the silverware your kids throw away! I'm laughing, but my kids (and hubby) have done the same thing. Multiple times. 😉 I think you made great color choices in your kitchen too! Love the white cabs with the darker island and I always love a good window seat in the kitchen. 🙂 And I can't believe you bought the house without ever seeing it!! I don't think I could trust my hubby on something like that. Ha! Y'all did a great job on your kitchen!! Thanks for sharing pics!
Janine Waite
Hi Lisa ~ You are so sweet to visit my blog and comment! Seems like we have a ton in common. Yes, 7 months of construction was quite long, by the end I was tired and I so desperately wanted my space back. It was all worth it to endure the craziness. And yes, the cook stove came in handy. That is too funny that you husband brewed beer too! Michael is quite into it and makes about 100 bottles everytime he brews. His friends all invite him to their parties so that he can provide the beer. Anyway, we are thinking of remodeling our kid's bathroom in the near future. I'll have to look at my posts to remind me of the whole messy project! Hey, thanks again for stopping by and have a wonderful weekend! ~ Janine